₹10 लाख में घर का नक्शा ।। 25 * 45 sqft 10 LAKH cost estimated modern home plan everyone will LIKE
Description
Home 500-1000 Square Feet House Floor Plan
500-1000 Square Feet House Floor Plan
Dream Homes
Exterior Elevation
Free Plans
Floor Plan
Home Design
Innovative Designs
Modern Home Design
Single Floor House Plan
Top Stories
Traditional Home Design
Verandah
₹10 lakhs cost estimated modern home plan everyone will
₹10 lakhs cost estimated modern home
This is said that the budget decide the perfect of any house. But, we have different thought we think that the quality of design decide how perfect you house will look. And with this thought we share various kinds of home designs. You can find your best choice after browsing on our site.
If your budget is small and you are looking for ₹10 lakhs cost estimated modern home then recently we have come with such home plans. The cost of these plans are very affordable and the best thing is that you can build your house with our home design even your budget is lower than the estimated cost of plan.
General Details
Total Area : 807 Square Feet
Total Bedrooms : 2
Type :single floor
Style : Modern
Where to Get Well Designed Living and Dining Room
The plan includes 2 bedrooms with attached bathroom and there will be a common bathroom. If you want that you house should have nice living and dining room then you will be happy to know that this ₹10 lakhs cost estimated modern home has well designed living and dining rooms.
As we have said already that the cost is very low in the comparison of home plans provided by other company. But one thing we would like to make it clear here that even in single plan cost vary as per the design you select to include in your plan.This plan is well executed by Mohammed kutty
TAGS
Affordable Home Plans
Contemporary Homes plans
Modern House Plans
Starter Home Plans
Top Selling Home Plans
Previous article4 Bedroom Beautiful Contemporary Home Plan Everyone Will Like
Next article1066 Square feet Single Floor 2 Bedroom
RELATED ARTICLESMORE FROM AUTHOR
Best Home Insurance Policies in India
The Best Duplex House Elevation Design Ideas you Must Know
Boost Positivity With The Free Vastu Tips For Your Home
LEAVE A REPLY
Save my name, email, and website in this browser for the next time I comment.
LIKE US ON FACEBOOK
The Best Duplex House Elevation Design Ideas you Must know
Boost Positivity With The Free Vastu Tips For Your Home
BROWSE OUR CATEGORIES
1000 – 1500 Square Feet House Floor Plan115
1500 – 2000 Square Feet House Floor Plan60
2000 – 2500 Square Feet House Floor Plan55
2500 – 3000 Square Feet House Floor Plan32
3000 – 3500 Square Feet House Floor Plan29
3500 – 4000 Square Feet House Floor Plan21
3D Floor Plans226
500-1000 Square Feet House Floor Plan79
Architecture12
Balcony Design Ideas3
Bathrooms20
Bed Frame Design ideas7
Bedroom321
2 Bedroom House Plans111
3 Bedroom House Plans108
4 Bedroom House Plans86
5 Bedroom House Plans20
6 Bedroom House Plans17
Bedroom Interior Designs18
Building1
Car Parking Design1
Celebrity Style28
Chair Design Ideas10
Construction6
Construction Tips2
Contemporary Home Design56
Contemporary House Plans334
Courtyard9
Cupboard Design Ideas7
Curtain Design Ideas5
Decoration10
Design21
Dinning Room61
Door Design Ideas10
Drawing Room49
Dream Homes429
Dream Houses266
Dressing Area16
Duplex Floor Plan237
Engineers2
Exterior Elevation282
Featured313
Free Plans371
Floor Plan347
Gate Design Ideas6
Highlights250
Home Aquarium2
Home Design347
10 – 15 Lakhs Budget Home Plans8
15 – 20 Lakhs Budget Home Plans3
20- 25 Lakhs Budget Home Plans7
25- 30 Lakhs Budget Home Plans5
30- 35 Lakhs Budget Home Plans5
35- 40 Lakhs Budget Home Plans4
3D Front Elevation16
40- 45 Lakhs Budget Home Plans2
45- 50 Lakhs Budget Home Plans4
Home Furnishing24
Home Garden Design Ideas7
Home Office6
Innovative Designs181
Interior Designs100
Gypsum Ceilings Designs6
Kids Room11
Kitchen21
Kitchen Interior Design19
Landscape3
Living Room57
Modern Home Design59
Modern Home Plan335
Office Interior Designs10
Pillow Design1
Shaver Design Ideas1
Showroom Interior Designs10
Single Floor House Plan154
Small House Plan211
Sofa Design Ideas4
Staircase Design5
Study Room Designs3
Swimming Pools2
Table Design Ideas10
Toilet Interior Designs14

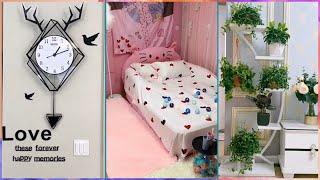
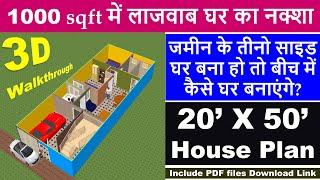

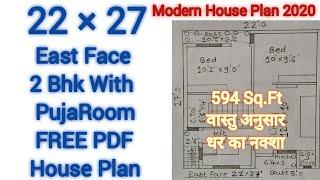
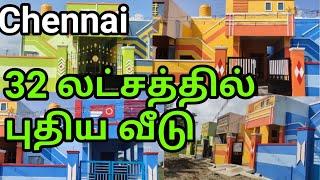

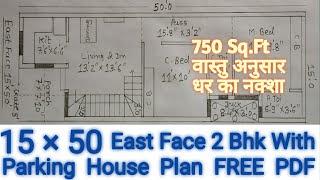


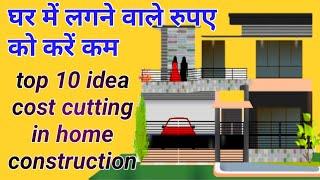
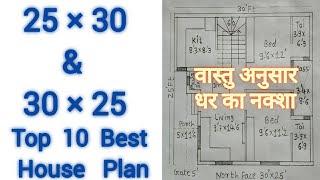
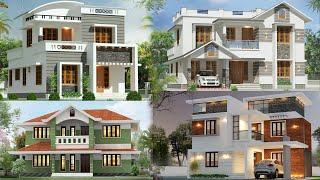

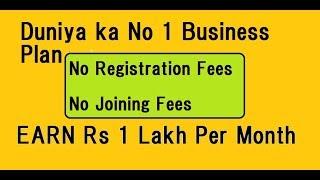
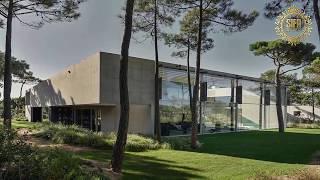





Comments