PURVA WESTEND | 2BHK INTERIORS | LEAP STUDIO DESIGN
Description
LeapStudio|DESIGN
www.leapstudiodesign.com
Write to us at
[email protected] for queries.
-----------------------------------------------------------------------------------------------------------
WE DO ONLY DESIGN AND SUPERVISION ALSO.
-----------------------------------------------------------------------------------------------------------
#Foyer - The foyer has a slender storage unit with shoe rack. It is in monocolour wood lamniate matching the theme of the Living and Dining area.
#Living - The living TV unit adjoins the puja unit in a L shape pattern. The theme of the monocolour palette continues in this space with the contrast being the quartz counter top on both the units.
#Dining - The dining area has a column projection on tone of the walls. The niche that is formed because of this has shelving ledges for the artefacts. The projection is treated with wall paper.
#Kitchen - The kitchen has matt green and grey laminate combination with wooden highkights to tone down and balance the vibrant green. Appropriate tandem drawers are given with wooden gola handle,
#masterbedroom - The master bedroom has a rich chocolate brown colour for the furniture that is highlighted with pops of reds. The wall opposite to wardrobe has brick cladding pattern painted in black and the study unit portion on the same wall painted with a solid yellow.
#kidsbedroom - The kids bedroom has a unicorn colour theme. The wardrobes are planned on either sides of the 2 single cots. Opposite to this is proposed simple study unit with wall storage.
PROJECT DETAILS :
Location : Purva Westend
Project : 2 BHK Interiors
Budget : 6 Lakhs
Finish : Laminate
Furniture Included in the budget -
Only fixed furniture is covered under this budget.
1. Foyer slender storage cum shoe rack unit - 8'w X 7'h
2. TV unit - 8'w X 7'h (quartz counter top not included)
3. Puja unit with cladding inside - 3'6" w X 7'h (quartz counter top not included)
4. Kitchen - Below counter cabinets - 16' w X 2.66 h (quartz counter top not included)
5.Kitchen wall unit - 12'w x 2'h
6.Master bedroom - Openable shutter wardrobe -10' w x 7' h
7.Master bedroom - Loft - 10' w X 2'6" h
8.Master bedroom - Study unit - 4'w X 4'6" h
9.Kids bedroom - Openable shutter Wardrobe - 6'w X7' h
10.Kids bedroom - Loft with open box below- 12'6"w X 3'6" h
11.Kids bedroom - Study with wall unit - 5' w X 4.5 h
***Cots are not included in this budget.
#leapstudiodesign #leapstudiointeriors #purvawestend #budgetinteriors #purvaapartments #contemporarydesigns #bangaloreapartments #apartmentdesign #bangalorearchitects #spacesavingfurniture #apartments #classy #timeless #interiordesign #outofthebox #trendy #laminate #laminatefinish #modular #modularfurniture #luxuryinteriors #apartmentinteriors #livingroom #kitchen #kidsbedroom #masterbedroom #parentsbedroom #themes #interiorthemes #carpentrywork #carpentry #designs #designmatters #bestdesigns #colourful #spacesavingfurnitures #smarthomes #tvunit #tvcabinetdesign #tvunitdesign #homeinteriordesign #bedroominterior #slidingwardrobe #hafele #hettich #asianpaints #unicorntheme #concretefinish#mattfinish #quartz #countertops #studyunit #decor #falseceiling #designer #houseinteriors #apartmentinteriors #decorationideas #ideas #lifestyle #quartzcountertop
Music Credits "
Bay Breeze by FortyThr33 https://soundcloud.com/fortythr33-43
Creative Commons — Attribution 3.0 Unported— CC BY 3.0
Free Download / Stream: http://bit.ly/2JmaRQY
Music promoted by Audio Library https://youtu.be/XER8Zg0ExKU

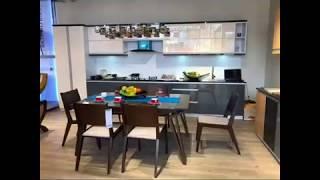
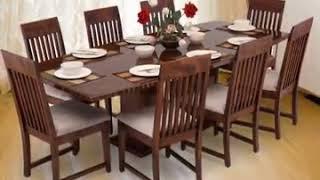

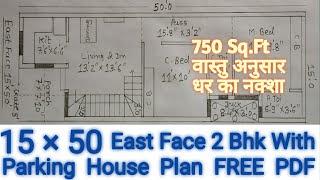

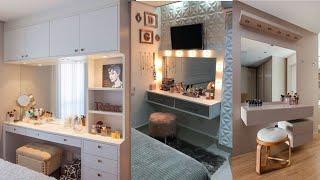
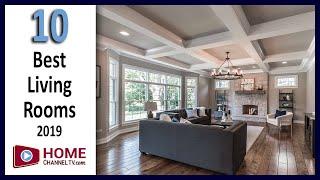

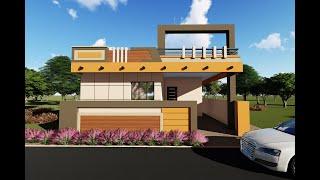


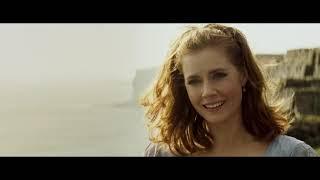
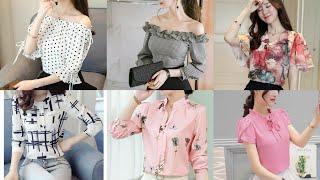
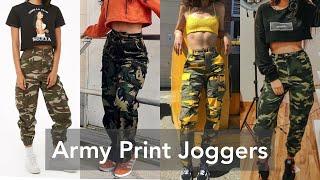
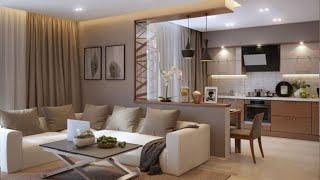





Comments