10 x 10 metres Small House design Plan for 30 Lac with House Front Elevation and CAR Parking 2020
Description
Download Free Home Plan - https://www.free3dhomeplan.com/freehomeplan_163.html
House Cost Estimate - 30 Lac [ Indian Rupees ] Double Story
Other Related Vido's-
Small Home Plan 10x10m- https://youtu.be/asvgr2R8aRM
Home Plan 10x10 metres For 14 Lac(Single Storey) -https://youtu.be/8NQfTLoklZ0
Today our Plan 10x10m Small House design Plan.At the starting to video i have draw the small home Map that shows the layout of a home.This Home Plan is very Simple.We are Provide Best Small House Plan.In our Plan find your best modern home design and inspiration to match your style.Creating a floor plan is the best way to start a house design project of any sort.House Walls Decorate with beautiful colors.we have gave Colour Ideas for Rooms.our Interior Design ideas with beautiful, bright colors. in this plan i have Create high-quality 2D & 3D Floor Plan. A floor plan is a drawing to scale and showing the relation between rooms and spaces. i hope everyone like my Plan
In my Home Plan You Can see
- 4 Bedroom
- 4 Bathroom
-kitchen
-Hall
-Living room
-Car Parking
#smallhousedesign #housedesign #simplehousedesign #wallcolorideas

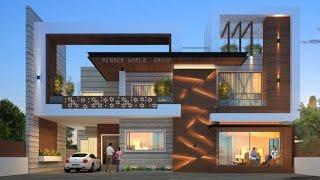
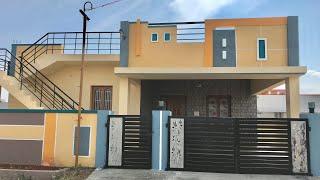
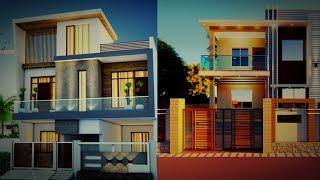
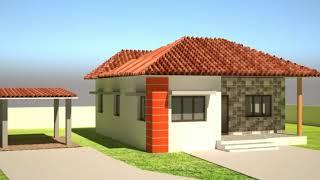
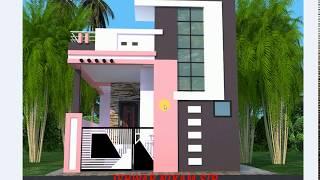
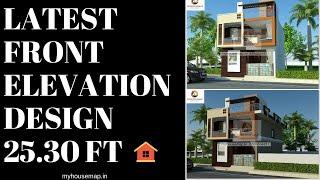
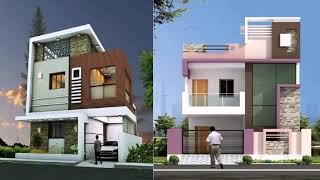
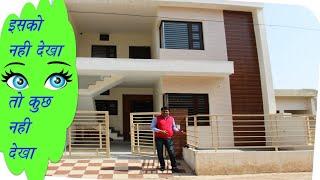
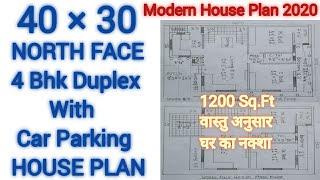
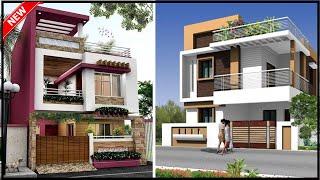
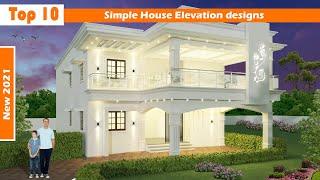
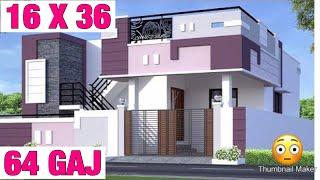
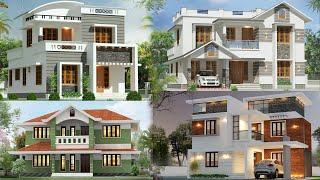

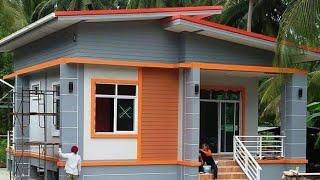





Comments