latest front elevation design | 25 30 ft | house plan | latest elevation home designs | 750 sq ft
Description
#latest front elevation design
#25 30 ft
#house plan
#latest elevation home designs
#750 sq ft
House design 750 sq ft 25*30 ft
west facing
4bhk house plan and front elevation design
Land area 25*30 ft 750 sq ft west facing
Ground floor plan
2 bedroom 12*10 ft, 12*10 ft
1 common bath 4*3 ft
1 common toilet 4*4 ft
1 Living hall 13*14 ft
Kitchen 8*8 ft
staircase outside
First-floor plan
2 bedroom 12*10 ft, 12*10 ft
1 common bath 4*3 ft
1 common toilet 4*4 ft
1 Living hall 13*14 ft
Kitchen 8*8 ft
what we do
Welcome to my house map we provide online house design services in India and overseas
we provide
#house plan
#elevation design
#interior design
#3d floor plan
and other house design drawing and 3d
get house design services at best rates
we provide all kind of house design in all sizes like simplex, duplex, triplex or multi-storey elevation for residential as well as commercial elevation
contact us
FOR MORE DETAILS VISIT
http://myhousemap.in/
http://mhmdesigns.com/
8769534811
Like us on facebook
https://www.facebook.com/myhousemap.in/
Follow us on twitter
https://twitter.com/myhousemap
Subscribe on youtube
https://www.youtube.com/channel/UCRxiUlAbksxkB1mfeQRvMkQ


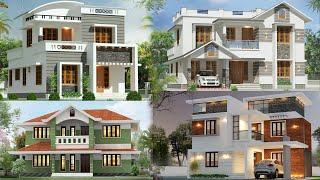
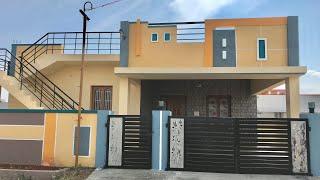
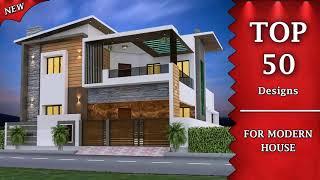
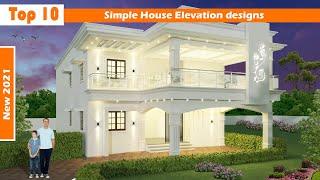
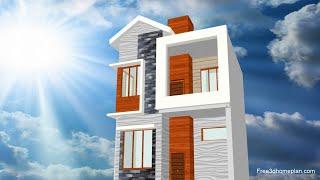
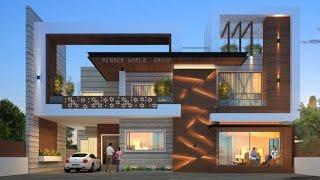
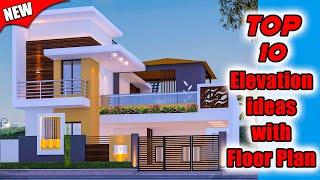
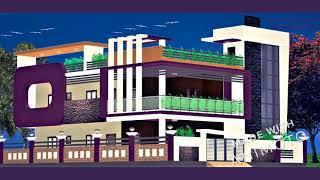
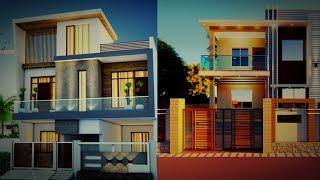
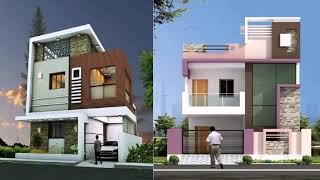
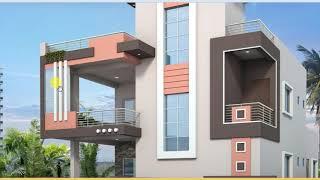
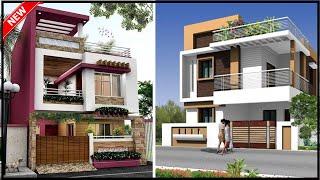
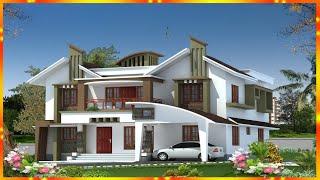
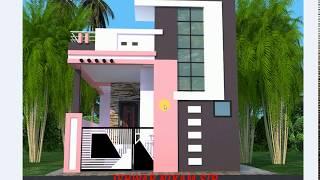





Comments